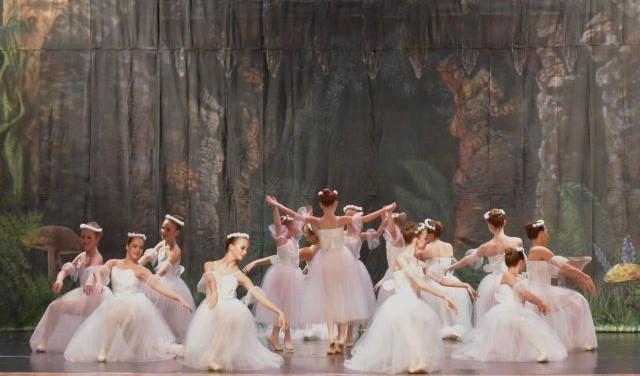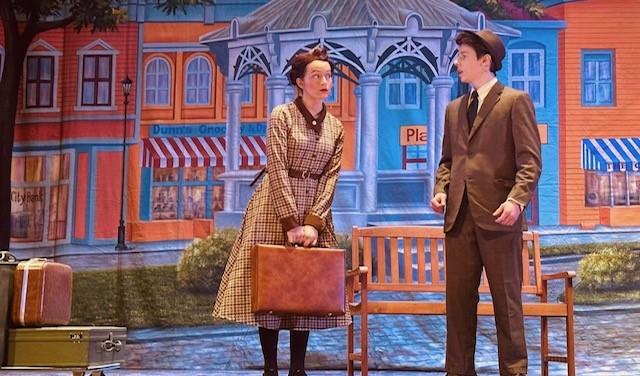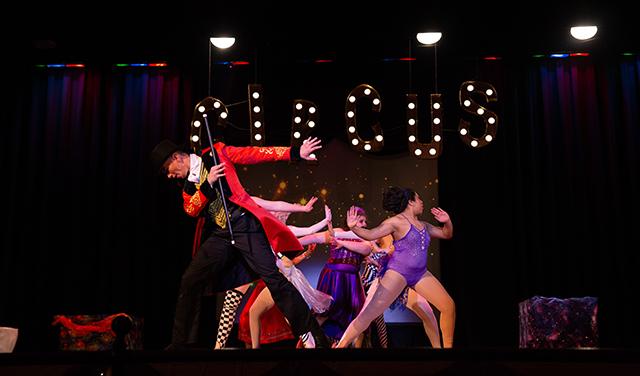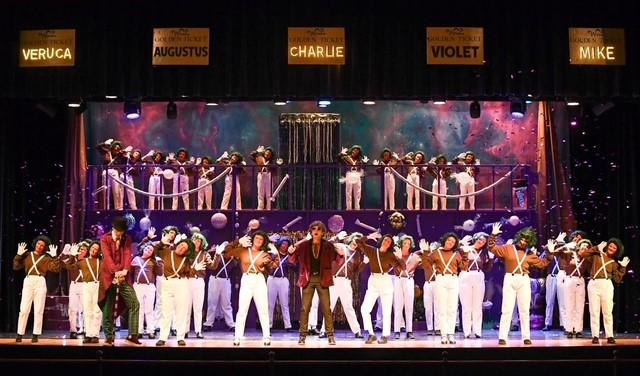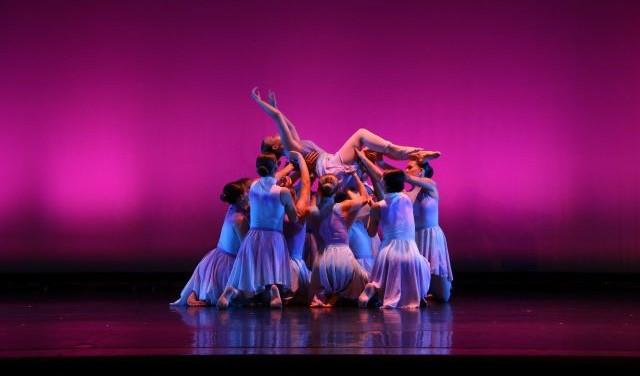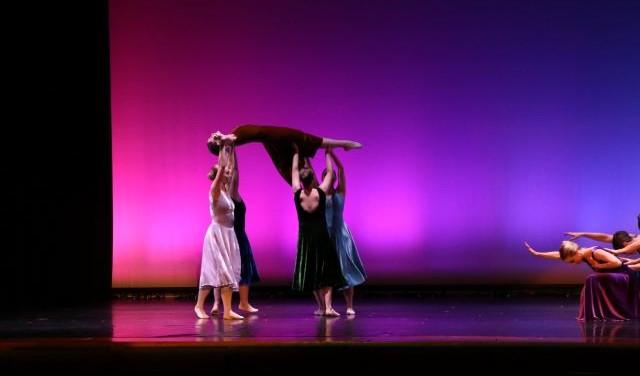Rent our Theater
Our fully-equipped 425-seat theater is the perfect venue for your upcoming stage production, dance recital, musical performance and more!
More Information
- Stage Diagram
- Stage Dimensions
- Proscenium opening: 40’ wide x 19’-2” high
- Height of stage floor from seating: 42” (55” from pit floor to stage floor)
- Apron: 8’-2” deep at center point
- Front curtain to back wall: 25’-8”
- Stage right proscenium wall to off-stage wall: Total of 11’-6” but 3’-5” of space taken up by dimmers and electrical boxes
- Stage left proscenium wall to off-stage wall: 15’ Curtain control: manual, stage left
- Tech Sheet
- Seating Chart
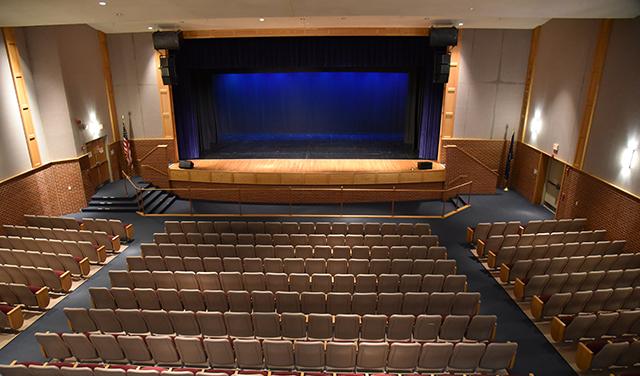
Theater - Looking down onto the stage
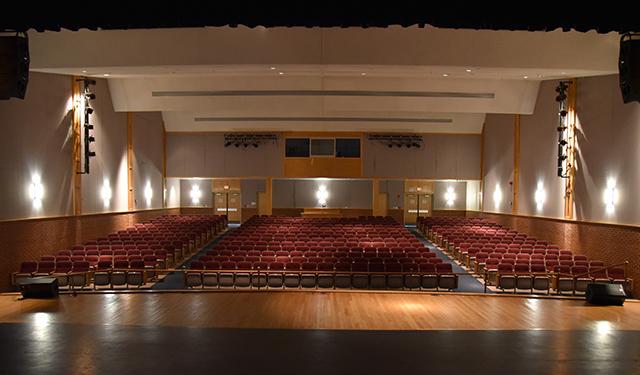
Theater - View from the stage
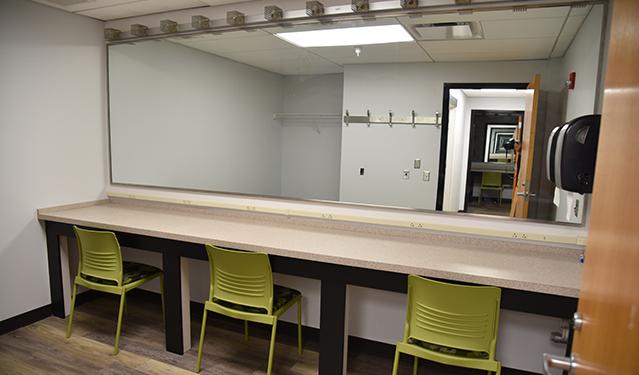
Theater - Dressing room
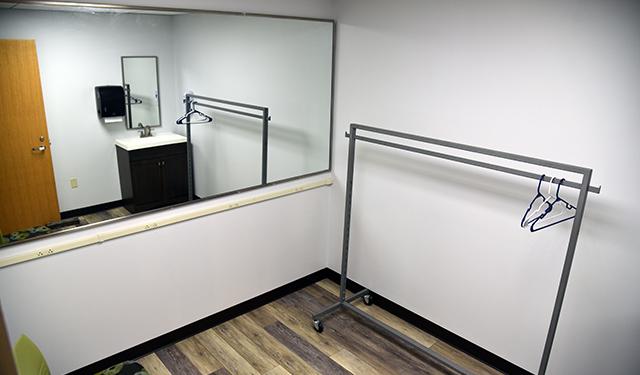
Theater - Dressing area
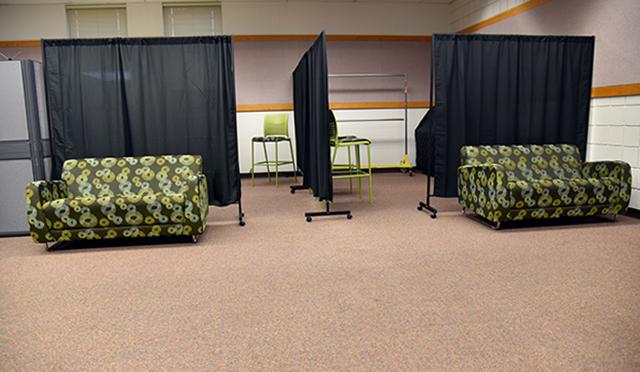
Theater - Additional dressing/waiting area
